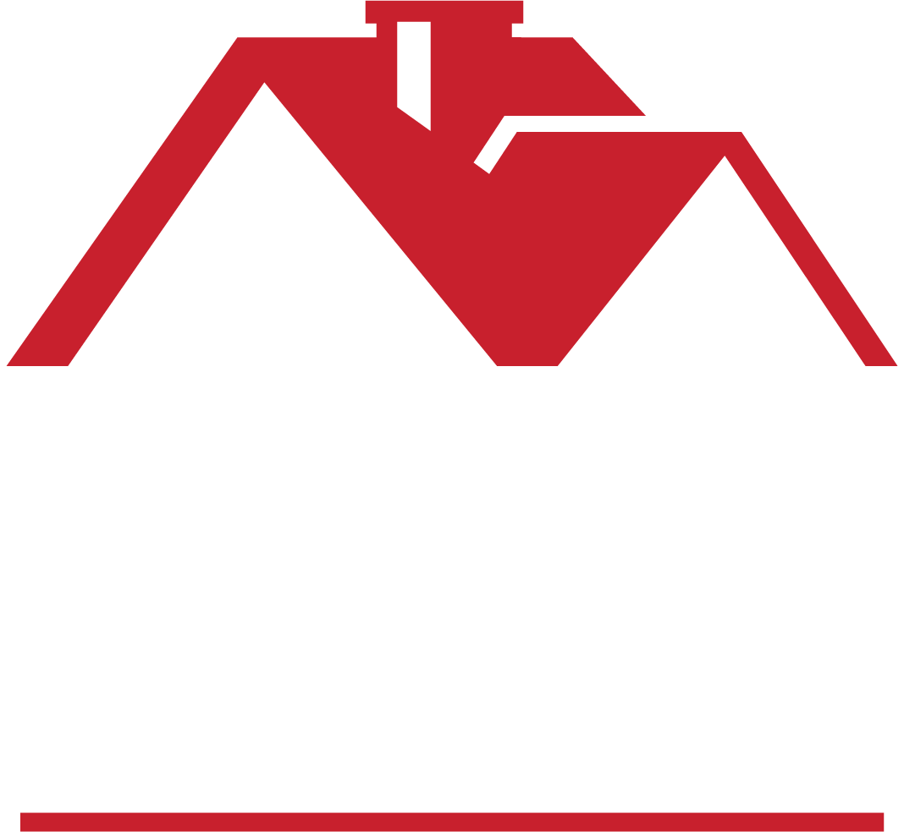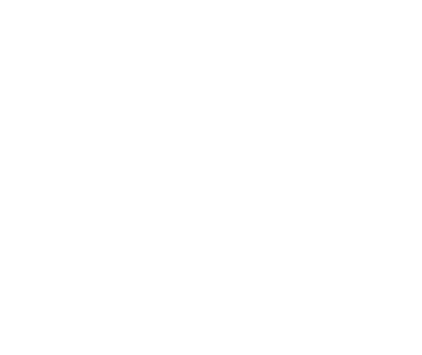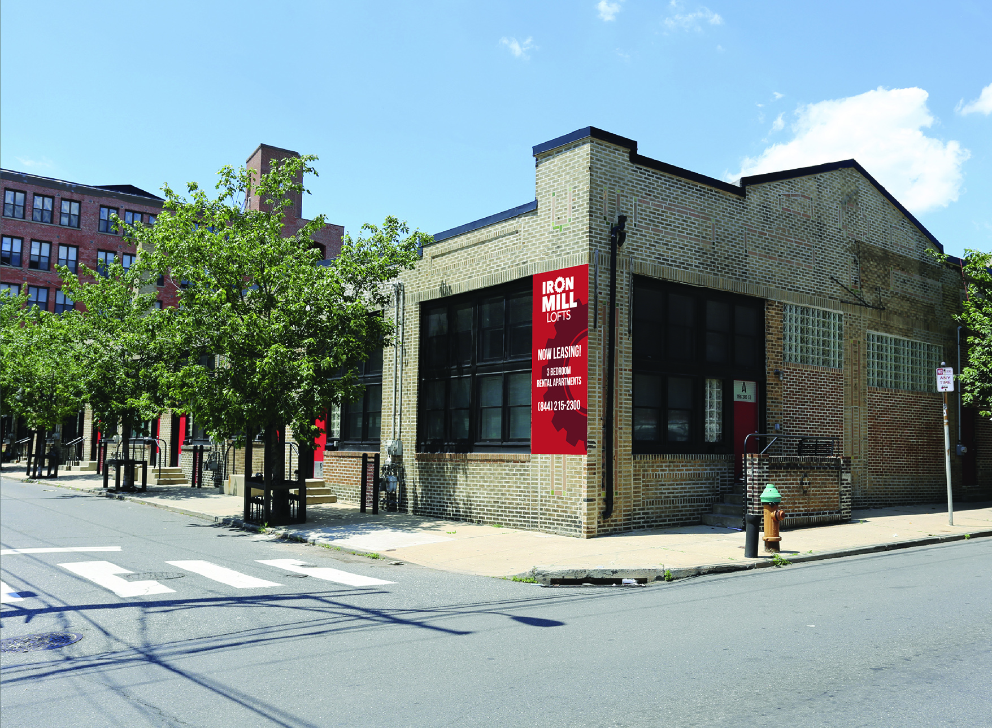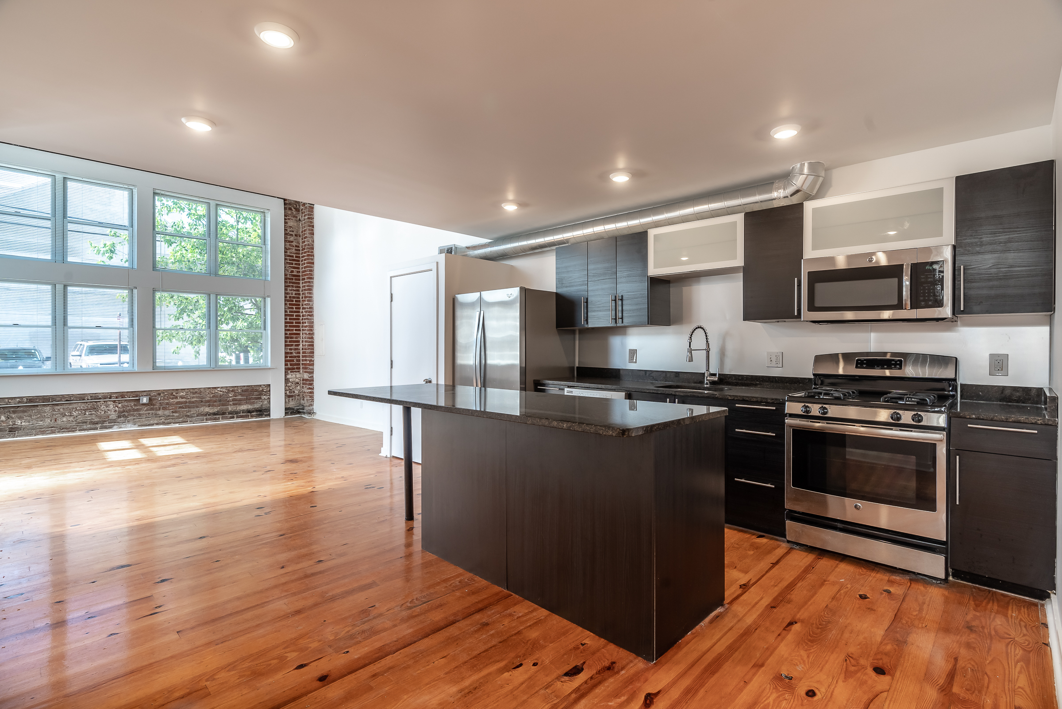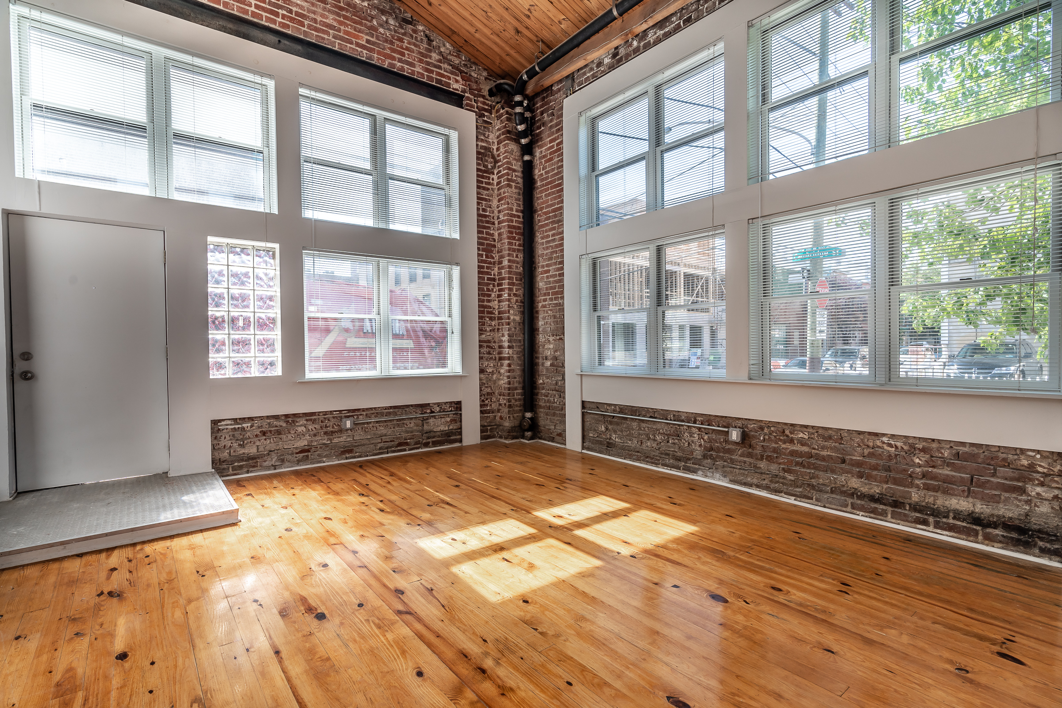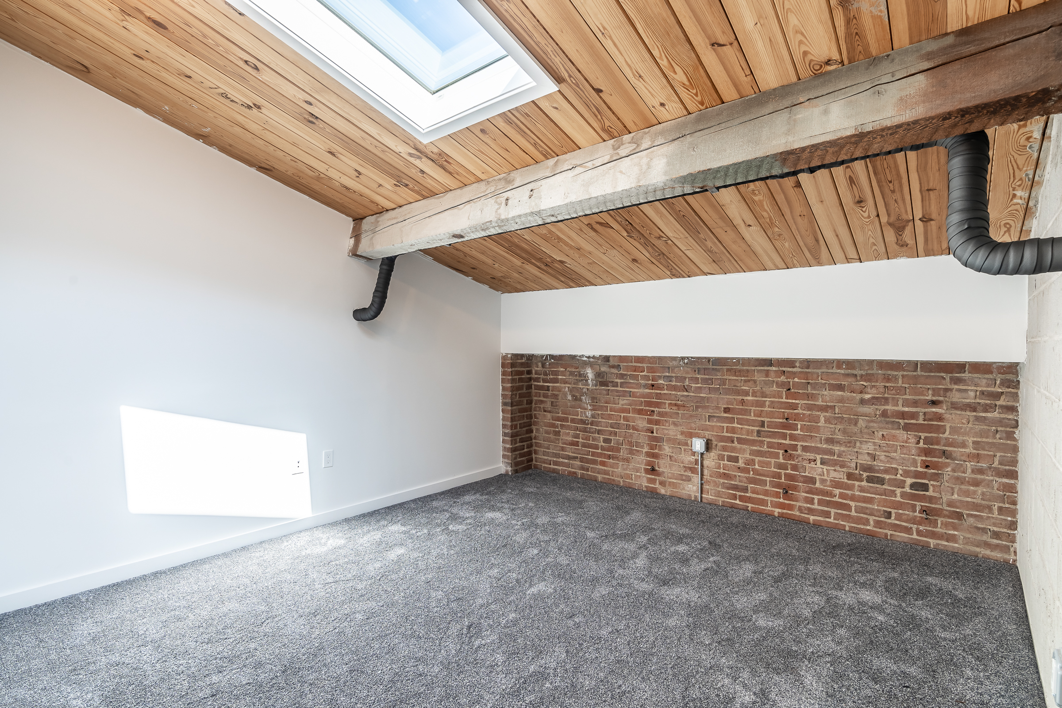Iron Mill Lofts
Floor plans
Our newly renovated, bi-level, three bedroom, two bathroom lofts offer a unique living experience in Northern Liberties. Enter to the first floor which features soaring ceilings, a fully equipped kitchen, contemporary bathroom and a bedroom. Ideal for a single occupant, couple, or roommates, the second floor of each apartment has a second bedroom, bathroom, and a third room that can be used for in-home office, gym, craft space, huge dressing room, or third bedroom.
Loft layouts can also be utilized as office space for startups and emerging companies.
Available Three Bedrooms
LOFT FEATURES
Iron Mill Lofts offers spacious rooms and contemporary design. Each bi-level loft expertly merges the historic industrial features with modern living, including large windows, original wooden beams, hardwood flooring, and exposed brick walls.
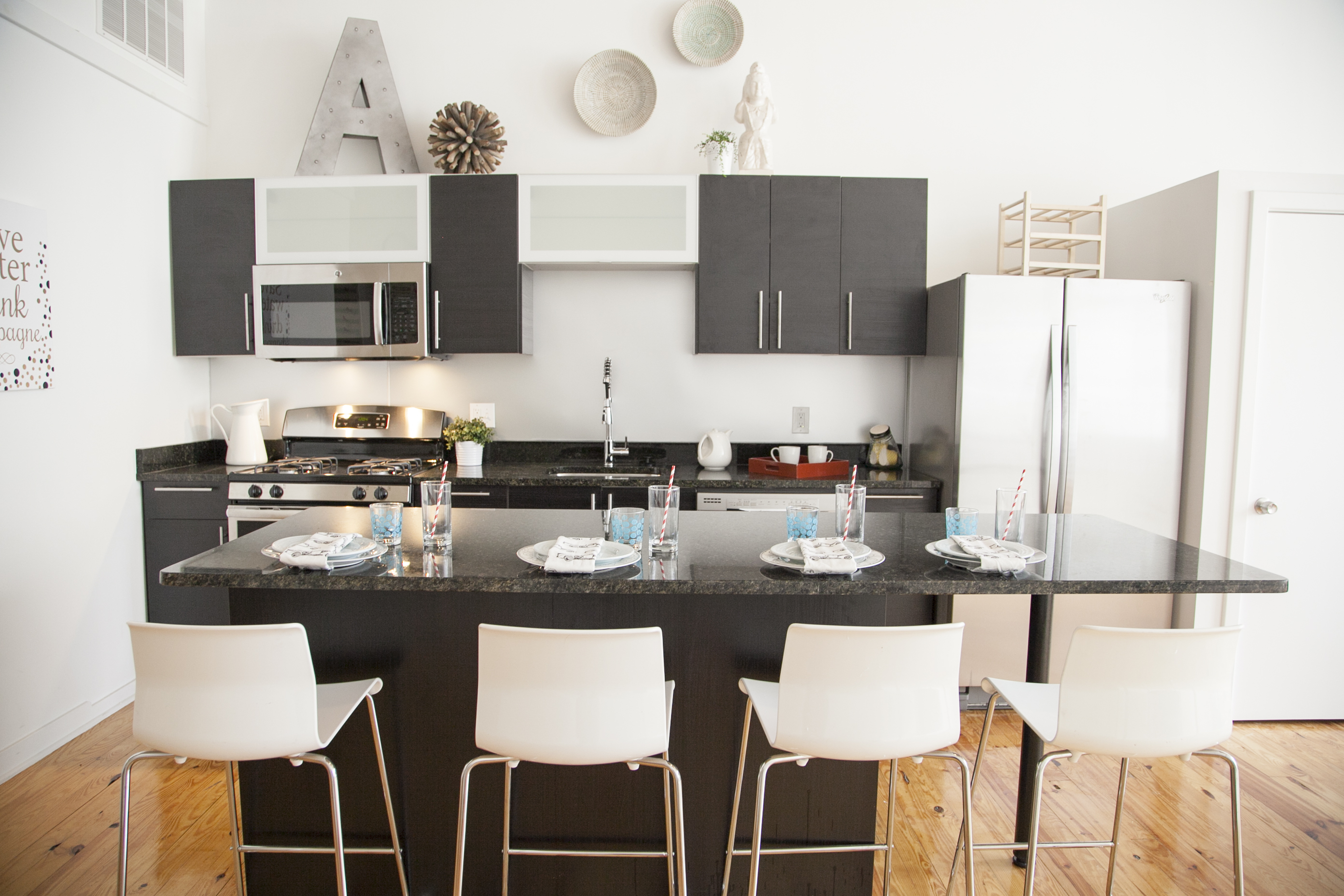
COMMUNITY AMENITIES
Enjoy the comforts of contemporary living in the bustling neighborhood of Northern Liberties.

Location
Centrally located, Iron Mill Lofts is just a few minutes away from I-676 and I-95 as well as nearby car share spots, ample bike lanes, and SEPTA transportation centers to make getting around the city a breeze. The property is mere steps from the lively Northern Liberties nightlife, The Piazza at Schmidt’s Commons, Acme Market, and an eclectic mix of boutique-style shops, restaurants, and bars.
History
Iron Mill Lofts was originally built in 1871 as Eagle Iron Works, a factory employing nearly 100 people. Eagle Iron Works manufactured steam engines, boilers, castings, and other iron products. Its founders, Henry Hoff and John Fontaine, were influential Philadelphians, who held positions in city government. In 1880, Fontaine patented the hollow pressure point known as the H.S. Fontaine Shaft Coupling.
In 2014, existing one bedroom, one bathroom loft apartments were renovated. Kitchens, bathrooms were updated, the hardwood floors were refinished, and industrial fixtures including sliding opaque glass doors and ironwork décor were added.
From 2018-2019, the building was reimagined from the one bedroom, one bathroom lofts into bi-level, three bedroom, two bathroom lofts. Carpeting was added to the second floor and historic aspects of the building were maintained, including original wooden beams, hardwood floors and exposed brick walls.
Leasing
“You can’t buy happiness... but you can rent it!”
Have faith in us, we want to welcome you home. At Red Door Residential, we draw on many years of property management experience.
Why a Red Door?
The origin of our name says a lot about our company’s philosophy. The color red calls attention to the commitment our property management team makes to ensure resident satisfaction. All of our properties have red doors is to symbolize openness, acceptance and to welcome our residents. The result: outstanding, exceptional service.
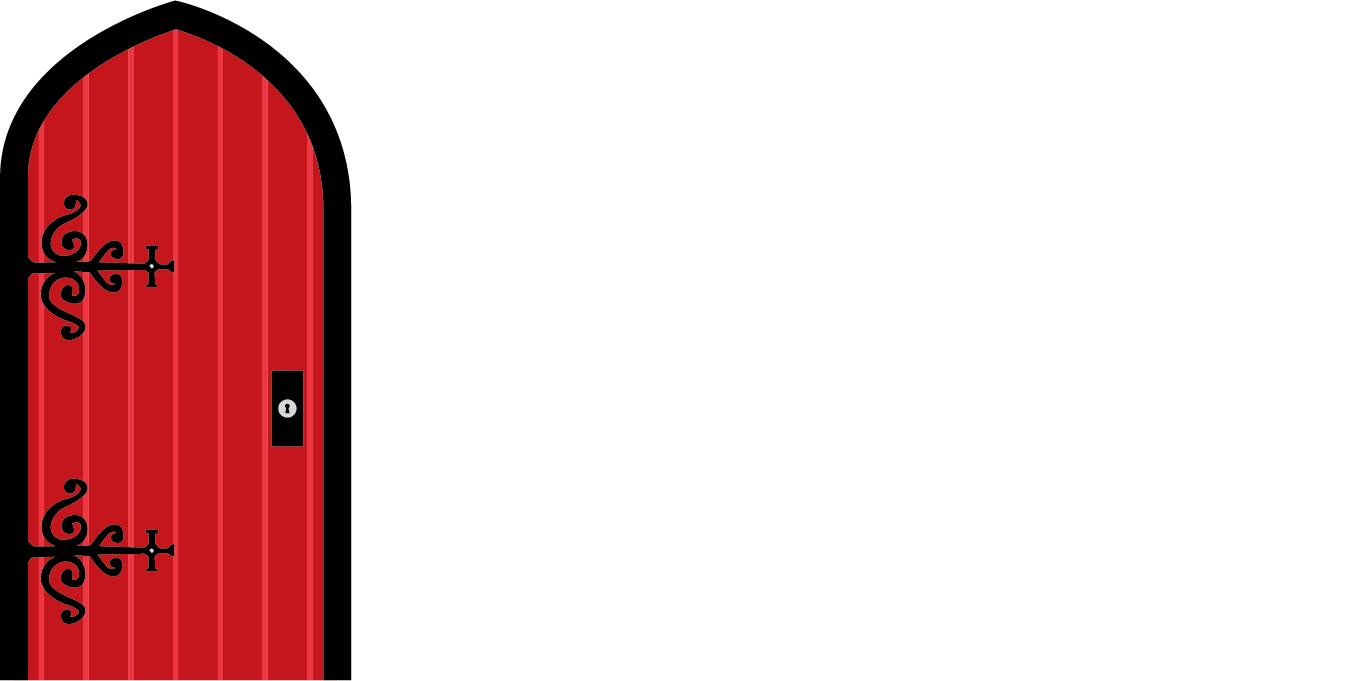
Management
With Welcome Home Property Management, our name says it all. We want our properties to feel like a community, which is why we have a dedicated Resident Relations Director who will greet you with a smile and welcome you into your new home. Our experienced, highly-trained maintenance team is available 24/7 to provide you with the very best service. Even better? We make maintenance request submissions and rent payment a breeze with our convenient online resident portal.
